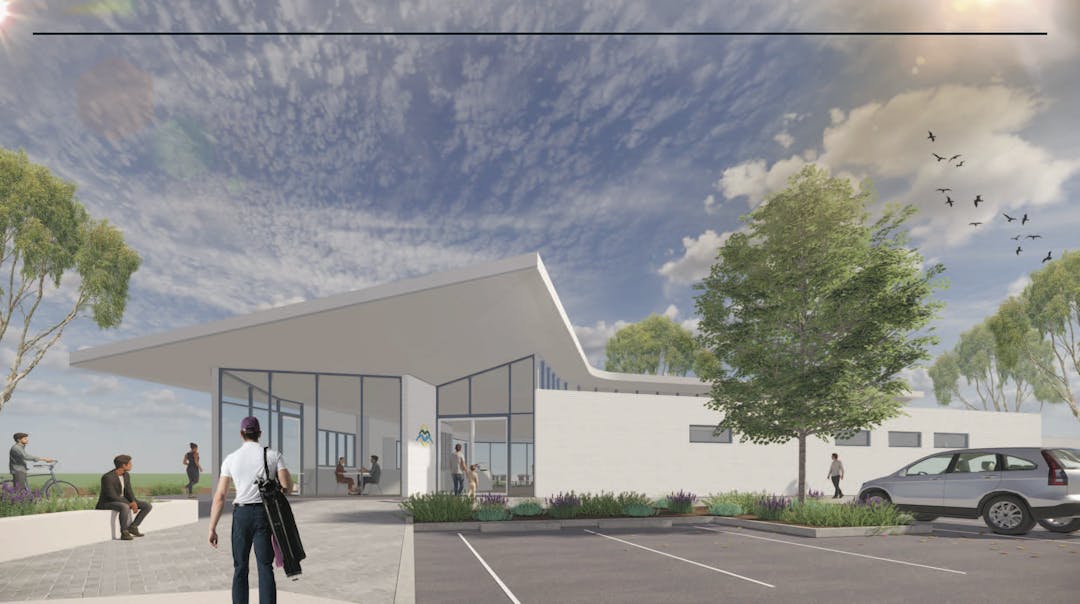Lochiel Park Golf Building Master Plan
Consultation has concluded

On 5 September 2022 Council adopted the Lochiel Park Golf Building Masterplan. Next steps for Council are to identify funding opportunities for a detailed design stage. To see the Community Engagement Outcomes report, go to page 87 of the Council Agenda.
Background
In March 2020, Council approved the creation of a Master Plan for the building at Lochiel Park Golf at Geoff Heath Par 3 Golf Course.
The building was originally a house built in the 1960s, and converted by Council in the late 1980s into its current layout for use as a golf course clubhouse. The building design has limited flexibility and over time, with the growth of a café culture, and regular usage by River Torrens Linear Park users and community groups, it has become outdated.
The building is situated on Community Land owned by the Department of Environment and Water and managed by City of Campbelltown. The Golf Course is managed by Belair Turf Management who lease the building. There is no budget currently available for construction, however once the Master Plan is finalised following Community consultation it will be considered for future budgets with the possibility of securing grant funding to contribute to the estimated $4.2 million cost.
The Draft Master Plan has been created with initial input from groups who currently use the building regularly. The key points which were raised and have been considered in the Draft Master Plan include:
· Golf remains the key activity
· The building should have a strong internal/external linkage
· A Community/meeting space is needed
· There is a need for external toilets and external café serving space
· Lockers/change rooms/showers should be included
· A Community café should be retained
What’s being proposed?
The full detailed Draft Master Plan can be found in the Documents list on this page and can also be viewed in hard copy at the following locations: Lochiel Park Golf Building, Campbelltown Library, ARC Campbelltown and Council’s Office.
The building Draft Floor Plan can be seen below or a larger version is available in the Documents list on this page. This new building would replace the current one with a larger footprint on the current site. A newly constructed maintenance shed and compound would be located next to this main building.

Internal features include a co-located café and pro shop service point, café dining with additional spaces and moveable walls (providing Community and/or meeting room spaces), internal toilets (including an accessible toilet) and change room facilities.
Externally an integrated deck area provides significant undercover outdoor café space, additional externally accessed toilets, a clearly identifiable main entrance, deck accessed café serving windows, dedicated golf cart and bike parking facilities.
Landscaping includes the potential for creating additional car parks, a play space or a recommended mini golf area. The driving nets will be relocated nearer to the practice green to co-locate all warm up areas in the one location.
The placement of the building, the path linkages and the mini golf/play space area all have a significant frontage and connection to the River Torrens Linear Park and the Lochiel Park precinct.

